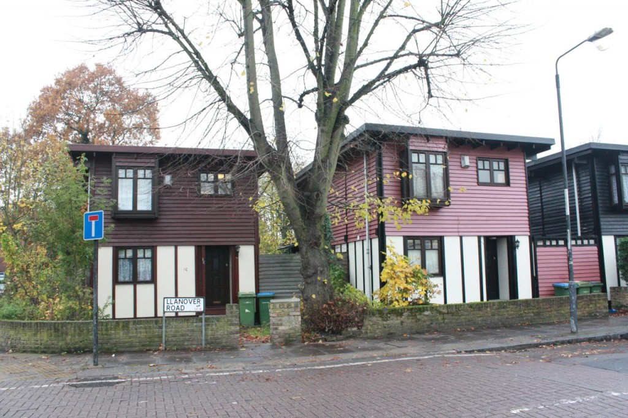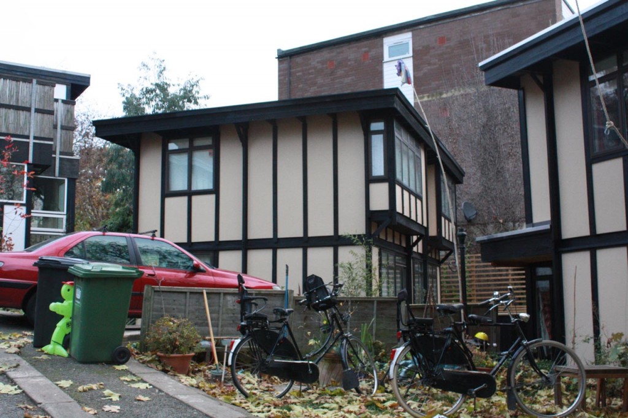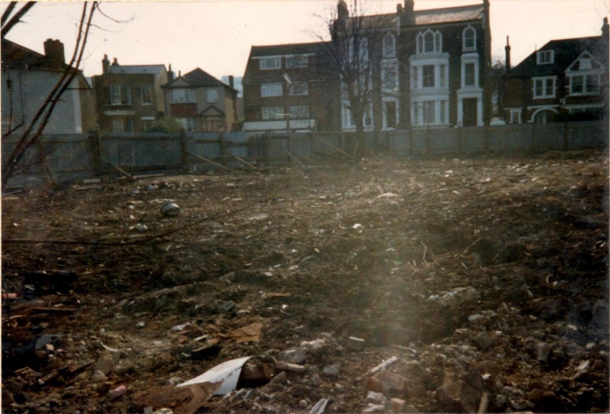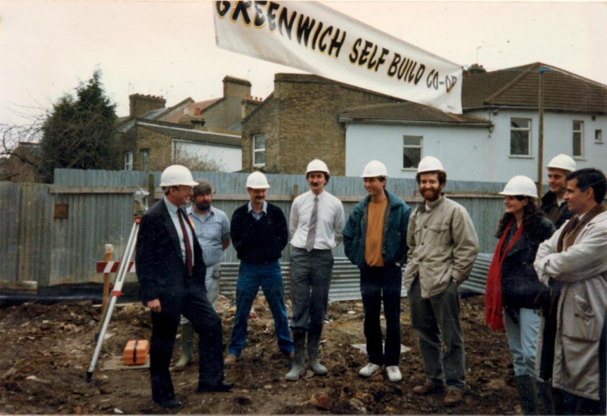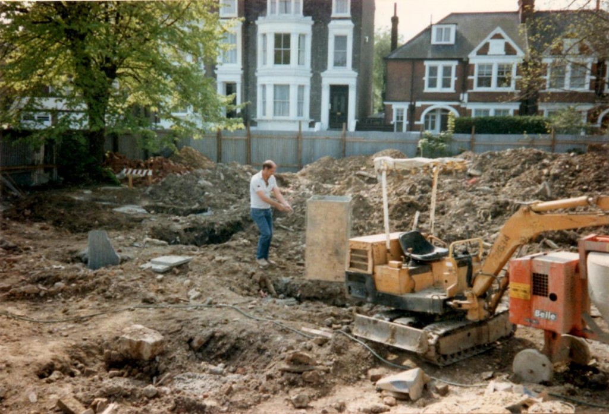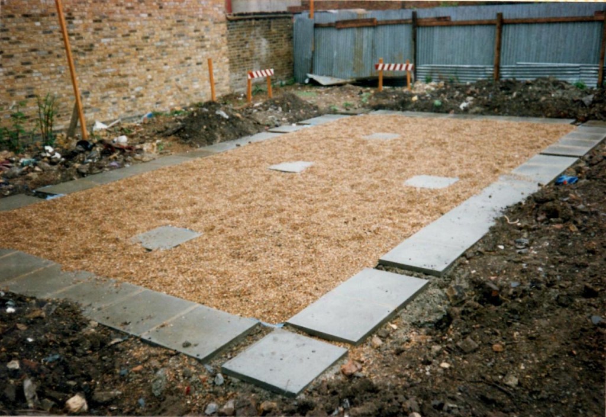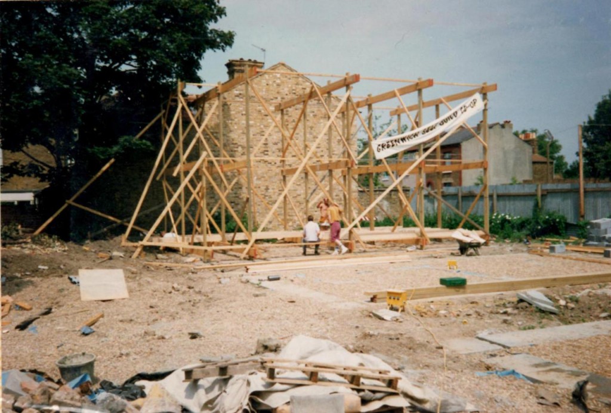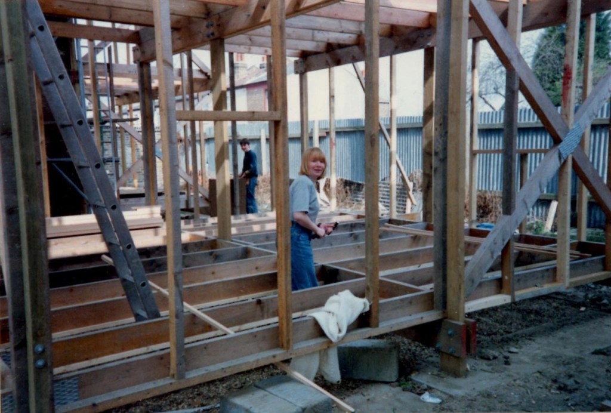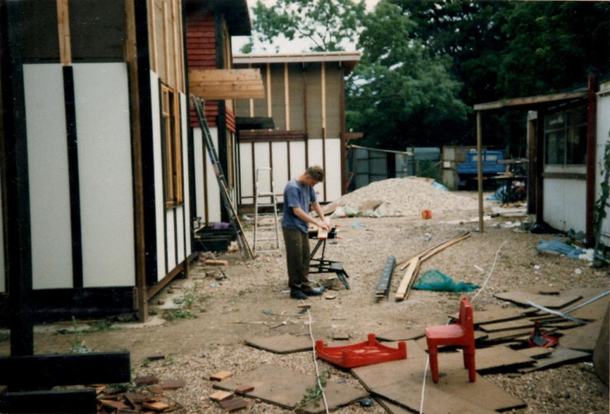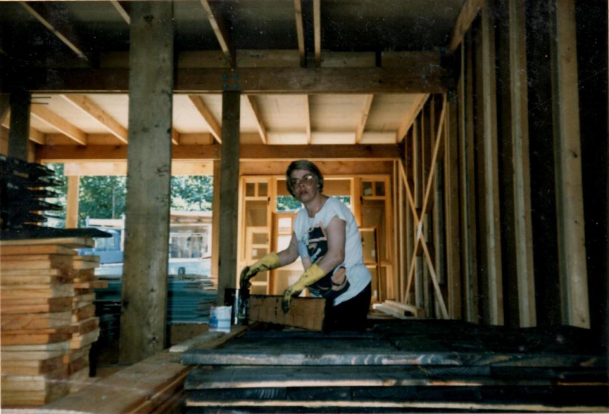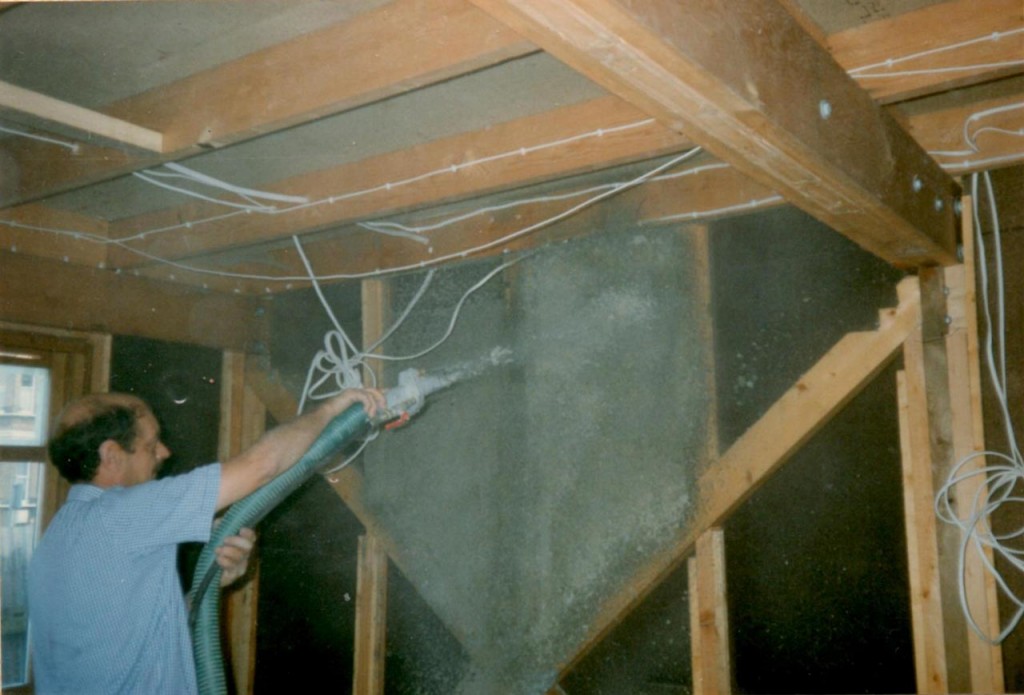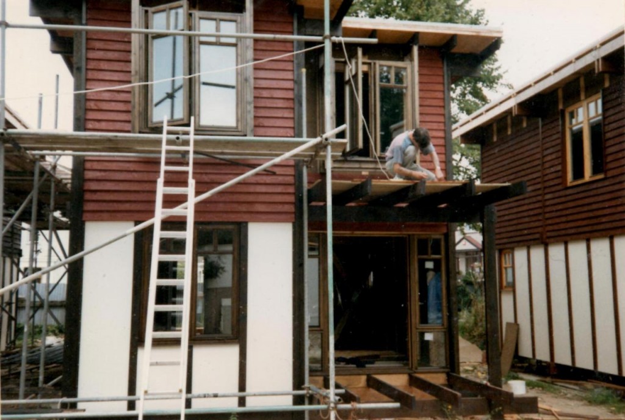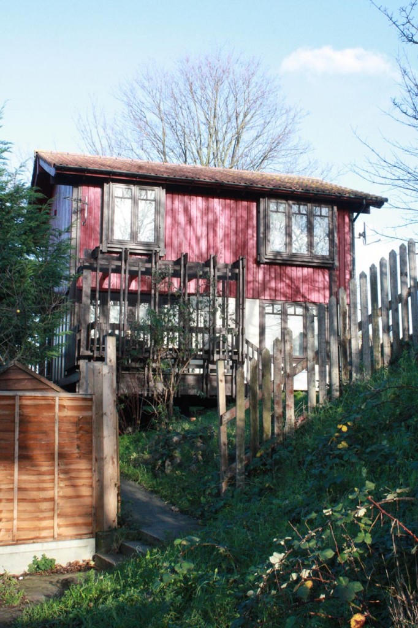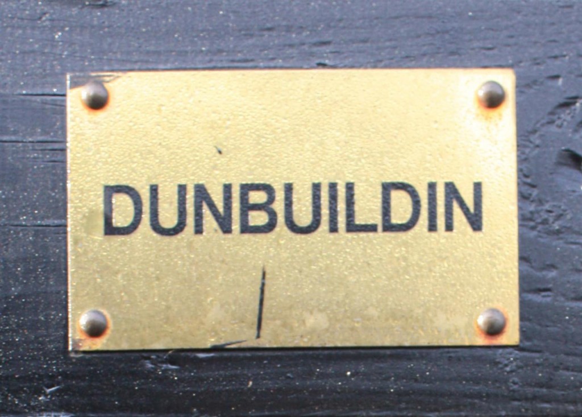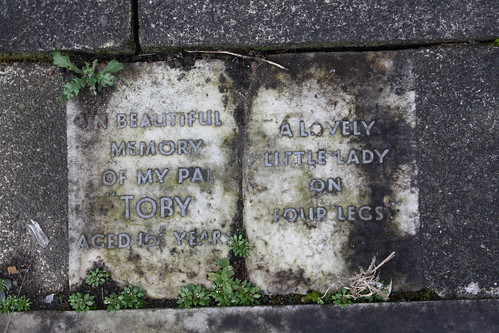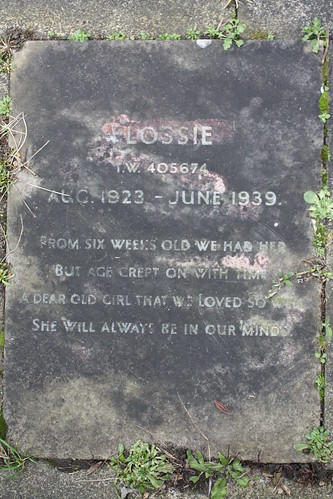
It’s hard to believe now that the little track running into Oxleas Wood from Shooters Hill was once the drive way to the Portland-stone Palladian mansion shown in the photograph above from Greenwich Heritage Centre. It was the home of Lords and Barons, painted by society artists and also once a hotel with 20 bedrooms. It was as grand inside as out, as shown in the set of photographs in the London Metropolitan Archive. These were taken in 1955 not that long before its demolition, and depict its elegant drawing rooms and a magnificent double-branched curved staircase as well as the boarded up exterior.
The site of Falconwood is today a butterfly-filled meadow surrounded by Oxleas Woods.
When the mansion was built in 1864-67 by the 2nd Lord Truro, Charles Robert Wilde, it was called Falconhurst. Lord Truro was related to Sir James Plaisted Wilde, who became Lord Penzance, and lived nearby at Jackwood. In the London Metropolitan Archive there is a typed sheet of reminiscences by Major C.E.S Phillips of Castle House about Falconwood. He has this to say about Lord Truro:
Falconwood was built by Lord Truro, reputed an illegitimate son of George IV. It is on Crown Land and was granted to him free of ground rent. Lord Truro had lived much in Italy and built Falconwood in purely Italian style. When his wife died (about 1880) she was buried under the lawn at mid-night by Lord Truro and his gardener Mr. Hart. The grave was surrounded by some beautiful wrought iron work, but after Lord Truro’s death in Italy this was removed and nobody knows now exactly where the grave is.
Lord Truro left the place and a strip of freehold land on the other side of the road to a very beautiful lady of limited virtue. They were a magnificent pair on horseback, both perfect riders. The legacy proved a nightmare for the legatee, for as soon as the Earl died, the Crown Office afixed a ground rent of £400 per annum on the property and she had no means of paying it. It was put up to auction but the first time there was not a bid for it. On the second auction it was bought by Sir Clarence Smith for I think £5000. It has cost £50,000.
I am indebted to our old Mr. Hart for the matter of the 1st part of this, it was he who helped bury Lady Truro, for all the rest I have relied on my memory only as I was familiar with all the facts at the time.
David Lloyd Bathe’s “Steeped In History” gives more details of the story: it reprints an article from the Daily Telegraph from 17th October 1879 which says that Lord Truro used a light coffin so as to “not arrest the process of natural decay”, and that the burial spot was chosen by Lady Truro. It also says that they understood that the Lady’s remains were later removed by her relatives. The burial in non-consecrated ground shocked the neighbourhood, and one resident said they could smell the emanation of sulphurous gases.
The caricature of Lord Truro below is from the National Portrait gallery and is reproduced under the creative commons licence, as is the image of Baroness d’Erlanger further down.

watercolour, published in Vanity Fair 1 January 1887 12 1/4 in. x 7 1/8 in. (311 mm x 181 mm)
Purchased, 1970 Primary Collection NPG 4749
© National Portrait Gallery, London
“Steeped In History” details the subsequent occupancy of the mansion. After Hull MP Clarence Smith moved out in 1908 he was unable to find a purchaser and the lease reverted to the crown. It was then let to Catherine (Kate) Rose Marie Antoinette d’Erlanger (née de Robert d’ Aqueria de Rochegude), wife of Baron Emile Beaumont d’Erlanger. Baroness d’Erlanger was known as “the Flame” because of the colour of her hair, and was renowned for her lavish entertaining. She was very well connected, as Philip Mershon says:
Catherine cultivated the most astonishingly irreverent continental society of bohemians, artists and aristocrats at salons in her homes. She was pals with Ravel, Debussy, Nijinsky and Proust. She was also financial patroness to Diaghilev, The Ballet Russe de Monte Carlo and Cecil Beaton.
The Erlanger’s main home in London was 139 Piccadilly, but for weekends the Baroness “considered it wildly amusing for guests to drive eastwards down the Old Kent Road to Shooters Hill”. A glimpse of the interior of Falconwood in its heyday can be seen in Sir John Lavery‘s “The Drawing Room, Falconwood. This painting may include the Baroness’s daughter Liliane, usually called Baba, who later became Princess de Faucigny Lucinge. Baba was also painted by Augustus John in his “Portrait of Baronne Baba d’Erlanger (1901-1945) and Miss Paula Gellibrand (1898-1964)“, and was photographed by Cecil Beaton.
Catherine herself was photographed by Cecil Beaton, and also by Lafayette Ltd in the picture below from the National Portrait Gallery. It shows her in a “tableau vivant”, which was part of an entertainment called The Masque of War and Peace held in aid of the Widows and Orphans of the Household Troops during the Boer War.

sepia-toned bromide print, 1900
12 in. x 7 5/8 in. (305 mm x 193 mm) image size
NPG Ax134833 © National Portrait Gallery, London
The house next door to Falconwood was Warren Wood, home of our favourite Shooters Hill historian Colonel Bagnold, and his more famous daughter Enid Bagnold. Enid, author of National Velvet and one of Samantha Cameron’s great-grandmothers, went to visit the Baroness; an event described in a biography of Enid by Anne Sebba:
Enid, turning her ‘ardent snobbish eyes, mad with interest’ on the beau monde, soon wandered through a hole in the hedge. Announcing her credentials boldly, she told the Baroness she was a journalist poised to write books. She knew that her inadequate clothes and schoolgirl fresh face were not enough. ‘Whatever I have looked like, and what my face has not carried, I have always had a sort of vitality that did instead’. She managed to put herself over. But the d’Erlangers were installing a hard tennis court and Enid’s immediate entry ticket was her facility with a tennis racket. She quickly became a daughter of the household.
The d’Erlangers left Falconwood at the time of the First World War. In June 1924 the Baroness applied to the London County Council for a licence to hold music and dancing entertainments in the drawing room on Falconwood’s ground floor. The licence committee notes in the London Metropolitan Archive say that it was proposed to use Falconwood as a private hotel. In 1932 the Baroness surrendered the lease and later moved to Hollywood.
Falconwood continued as a hotel under new management. In the archives there are Music and Dancing licence applications from Walter Frank Mills in 1933, Frederick Henry Clark in 1934 and F. Hugh Gough in 1936. The hotel seems to have continued in operation until after the war, but eventually failed. According to E.F.E. Jefferson’s “The Woolwich Story” Falconwood was acquired by Woolwich Borough Council in 1936 and was “laid out” in the 1950s and incorporated into Oxleas Wood. The house itself was demolished in 1959.
What is the connection between this Falconwood, near the top of Shooters Hill, and Falconwood the place down the hill? A.D. Mills’ Dictionary of London Place names says:
Falconwood Bexley. This district was developed in the 1930s as Falconwood Park on the site of a large wood called West Wood on the Ordinance Survey maps of 1805 and 1876 (earlier Westwood 1551). It is said to have been given this name to attract new residents.
So West Wood – the wood at the west end of the Manor of Bexley – was the name of the district, and of the farm there, until Ideal Homesteads built Falconwood Park in the 1930’s, Maybe the company was inspired by the history up the hill when naming its new estate.
As for the site of the mansion it is now a peaceful butterfly-filled meadow only occasionally enlivened by walkers and dogs.



























