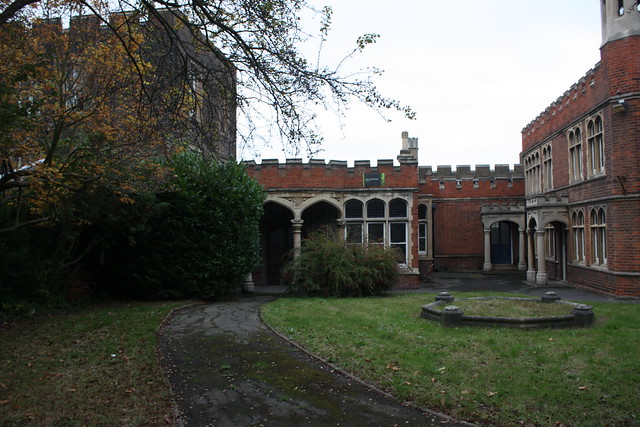
The former Royal Military Academy, like the former Royal Herbert Hospital, is a gated community which is very frustrating if you’re interested in the local history illustrated by historic architecture, or even if you’re just nosy and like looking at old buildings. So I felt really lucky to find the electronic gates open while on a walk with my camera; a chance to have a closer look at what is happening with “The Academy Your Piece of History” as the signs say.
Lots of history happened in the Royal Military Academy in its 134 years – between 1805 and 1939 – as the education centre for artillery officers. Its distinguished teaching staff included Michael Faraday, and graduates included Earl Kitchener, Woolwich-born General Gordon and King Farouk I of Egypt. And some believe it was the place where Snooker was invented. The original architect was Sir James Wyatt, a proponent of the neo-Gothic style who was also the architect for the near-by Royal Artillery Barracks. The central library building, shown above, with its leaded ogee domed octagonal towers was modelled on the White Tower at the Tower of London, where Wyatt was based in his role as Surveyor-General of the Ordnance. It has been described as “An outstanding example of Wyatt’s Gothick style, and one of the most important pieces of military architecture in the country.”
The developers, Durkan Estates, are creating 328 new homes on the site, converting the old Academy and erecting 3 new blocks of flats. They include Extra Care sheltered housing in Colebrook House and L&Q housing association affordable housing. So far the main work seems to have been on the new blocks, with little obvious change to the existing buildings.

There have however been changes in the area around the grade II listed former church of St Michael and All Angels, which is a key component of the developer’s vision to create an urban village with the church and great hall at its centre – the village square. Their plan is that:
St Michaels and the All Angels will become an arts and culture centre, providing studio space for local artists and an open space for the use of residents for exercise classes, art lessons and cultural events.
Essentially a pod will be built inside the church structure containing the 12 artists’ studios, and leaving a space for the cultural activities. The church was built much later than the main part of the academy; its history is summarised in Chapter 10 of the brilliant English Heritage draft Survey of London Volume 48:
Since the 1850s there had been a desire to provide the site with a chapel. Money had been set aside and plans prepared on two occasions, a contract even put out to tender in 1871. But other provision took priority and the cadets used the garrison church. Sufficient subscription funds were at last secured and the Academy’s chapel was built in 1902–4 on the site of the old drill shed, and dedicated as the Church of St Michael and All Angels. Maj.-Gen. N. H. Hemming, RE, deployed red-brick Perpendicular Gothic to fit in with the surroundings. A cruciform plan was intended, but want of money meant that the southern transept was not built until 1926. Inside there is an oak pseudo-hammer-beam roof. Furniture, decoration and an organ were all funded by charitable subscription and fitting out was gradual through to the end of the 1920s. The most impressive fitting was the First World War memorial west window of 1920, designed by Christopher Whall and his daughter Veronica to depict soldiers in historical uniforms paying homage to the Virgin and Child. An earlier west window, moved to the east, commemorated the fallen of the Boer War. The Academy’s chapel became the main garrison church after the Second World War. It closed in 2003. Thereafter memorials, furnishings and the decorative windows were taken to the Royal Artillery’s headquarters at Larkhill, Wiltshire, and Sandhurst.
It’s a shame the stained glass windows have been removed; when I was there the windows were mainly plain leaded glass, and the inside was crammed with partitions and offices, making it impossible to see any remaining decorative features.

The Great Hall, which was once the RMA dining hall, will also be converted for community use – in a similar way to the church by inserting a pod within the existing building. As shown in the plan above it is just across the square from the church. It is proposed that it will provide:
A space for all residents to use whether to watch a movie in the screening room, meet friends in the coffee area, dine in the private dining room, quietly read in the library, relax on the mezzanine or work in the office area. Spaces for everybody: designed for maximum flexibility.
The plan also includes development of changing rooms for cricketers using the cricket pitch which is being re-created in the metropolitan open land in front of the academy; a cricket pitch was originally created in 1878. This is intended as a facility for the wider community, and the planning documents mention that it will be available free of charge to schools in the area. There are records of the Royal Military Academy cricket team between 1865 and 1938, playing games against teams such as the MCC and the Royal Military College Sandhurst. However their home games all appear to be played on the pitch at the Royal Artillery Barracks, rather than at the Academy.
There’s a lot more that could be seen at the Academy, for example the Officers’ Mess shown below and interior fittings pictured by Urban Explorers. And a lot more history to be discovered. It’s a great shame that the Academy and Our Piece of History is not more accessible to the whole community.

Lovely article, thanks.