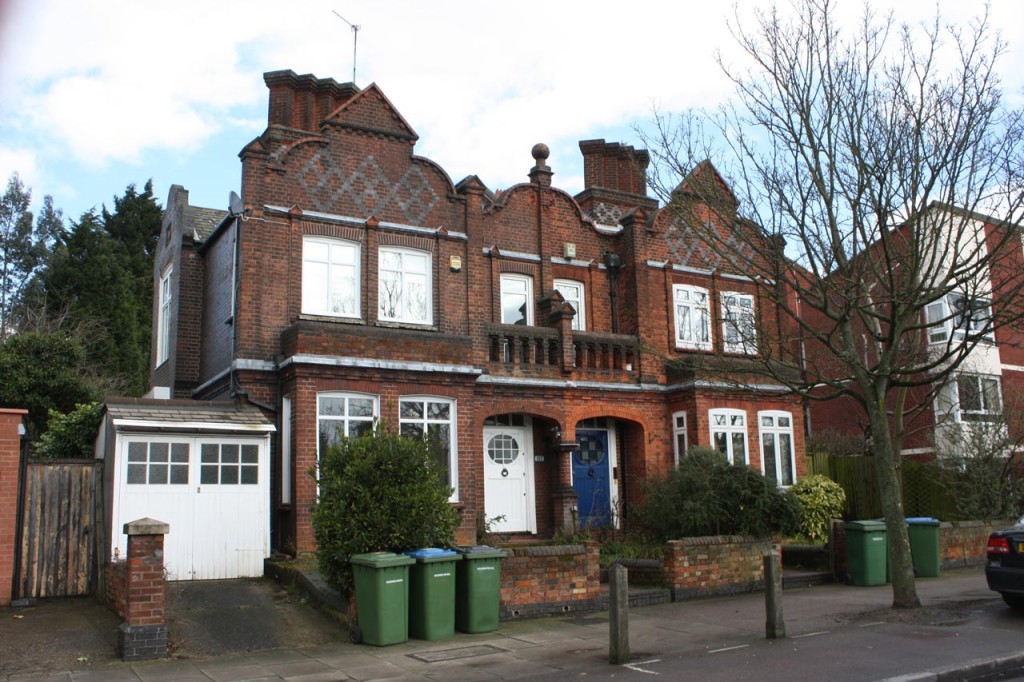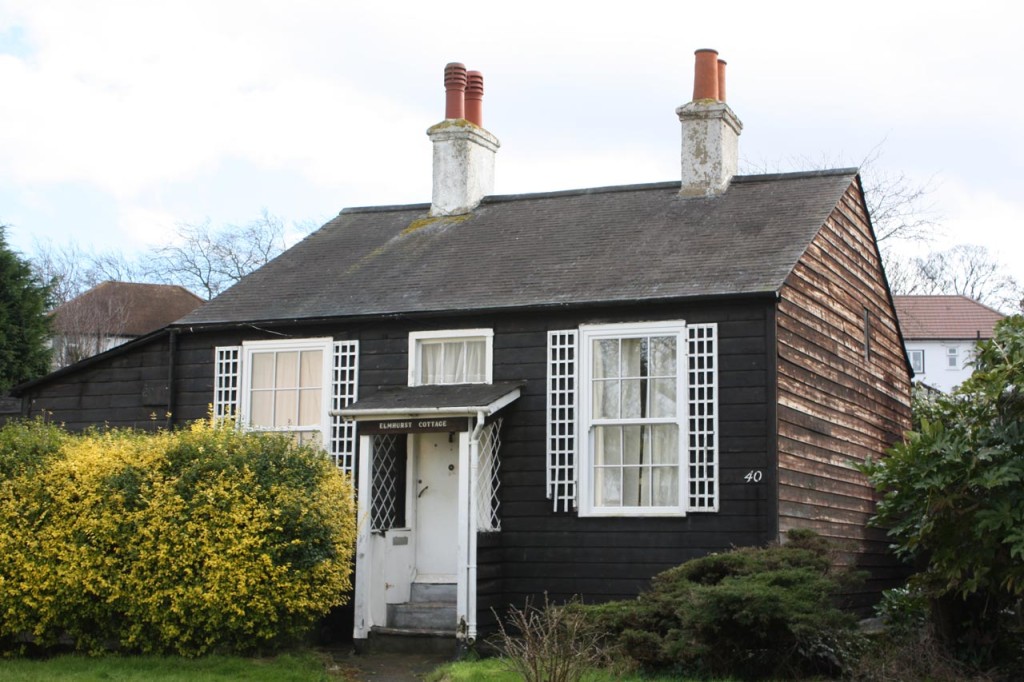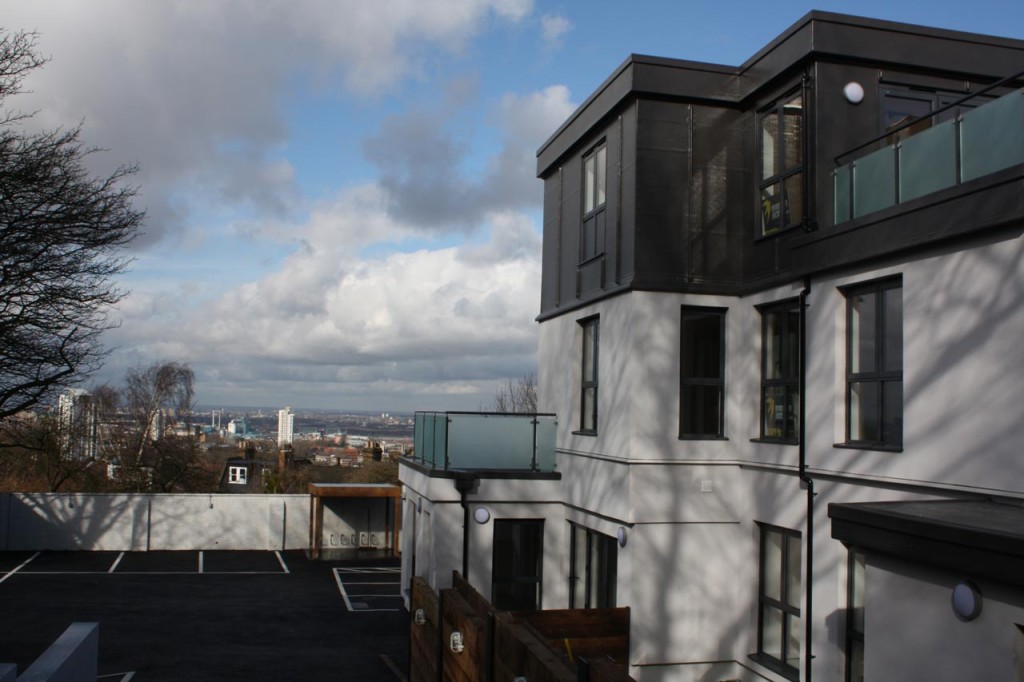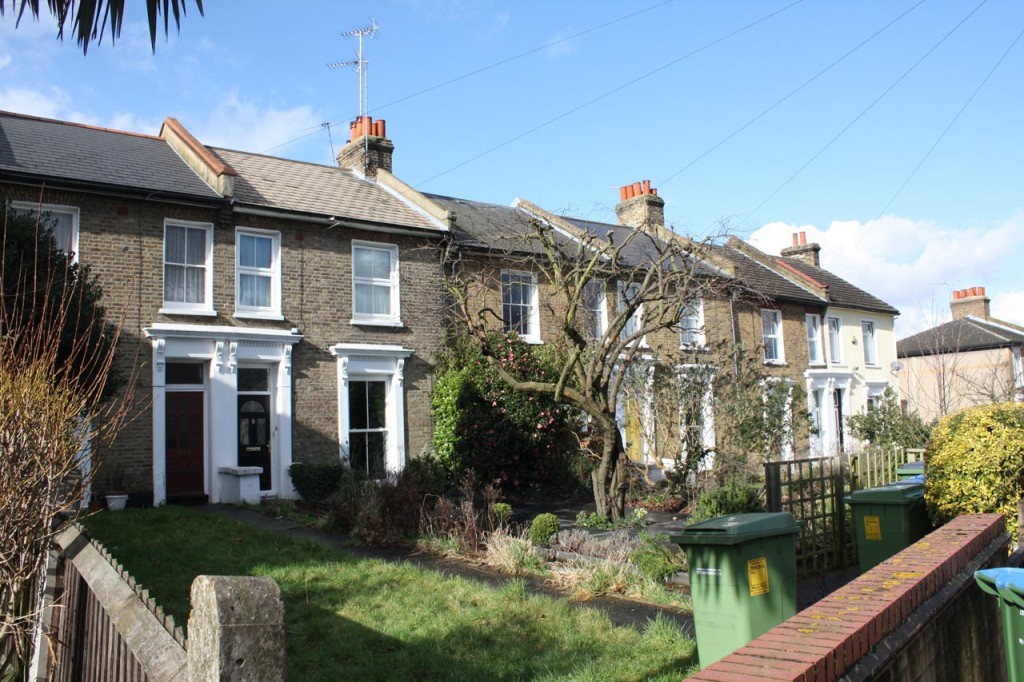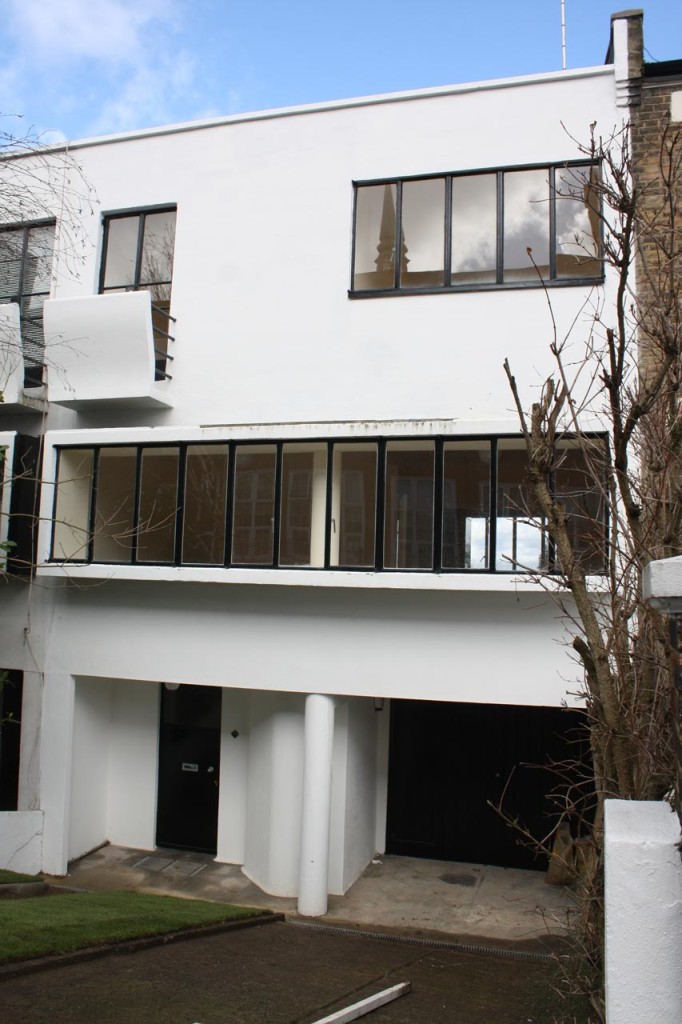I returned to the maps room at the British Library this week to have a second look at the volume of Victorian house sales literature where I discovered the 1873 description of Shrewsbury House. This time I opened the heavy volume at the pages describing the estate and house called Mayfield, though it was also at one time known as Jackwood House. I’ve included the full transcript of the estate description at the end of this post, though again without trying to reproduce all the different font styles and sizes of the original. The brochure includes three pictures: of the mansion house; its library and the lodge house. The house itself is in a style that would now probably be known as mock Tudor, with half timbered upper floors, but was then known as the Old English style. It was demolished in 1927, but the lodge remains as do one of the garden terraces, the walled “Mysterious P” garden, and some of the ancillary buildings. The latter are now used as council offices, but still retain some of the style of the mansion house though nowhere near as elaborate.
The drawing of the lodge in the sales brochure shows a pretty little, ivy-clad, thatched cottage, identical to the building in the picture on the left below, which is a scan of a photograph in Greenwich Heritage Centre‘s Shooters Hill collection. On the right is the lodge as it is today; no longer thatched and with an extension on the right hand side.
The plan of the estate includes the layout of the gardens and grounds. The terrace that survives today was to the west of the house, as you can see in the snippet from Alan Godfrey Maps‘ reprint of the 1894 Ordnance Survey map of Shooters Hill below. The semi-circular fountain in the photograph at the top of this post is marked at the centre of the terrace, and the L shaped ancillary building and the lodge also appear on the map.
However the estate plan shows several features that aren’t on the OS map. The plan shows the 130,000 gallon reservoir in the arrow-head shaped area of land to the north of the lodge – in the fork between where Crown Woods Lane and Kenilworth Gardens are now. The gardens south of the mansion included what looks like a woodland walk and a circular “Rosary”. Presumably this was where Lord Penzance pursued his passion for rose growing. There’s no trace of the woodland walk and rosary now – the area is completely covered with trees and undergrowth.
It’s a long time since I took Latin “O” Level, and even then I needed two attempts to pass, so it took a while to work out what this meant. I found D.D. quite easily – it stands for De Dato meaning This Day. IACOBUS can be Jacob or James – must be James Wilde I thought. COMES was more difficult; the online Latin dictionary gave comes comitis : companion, friend, comrade / count, though the only usage I saw fitted the latter translation better. RADNOR, I assumed, referred to his wife’s family association with the Earldom of Radnor. So it could be commemorating James Wilde’s companionship with Mary of Radnor… then I noticed that successive Earls of Radnor are alternately called William and Jacob, and that Mary’s brother was called Jacob, so the inscription could be referring to Jacob, the 4th Earl of Radnor. Why? I didn’t know.
The one thing that’s still not clear to me is whether there was another house on the site before Lord Penzance took out his lease in 1862. Partly this is because Margherita Arlina Hamm’s “Eminent Actors in Their Homes” claims that “the homestead dates from the fourteenth century”, and also the different shapes of the mansion house in the 1866 and 1894 OS maps. It could be that Margherita was fooled by the Old English style of the house, and that the 1866 map was based on an old or incomplete design of the mansion which may still have been being built when the map was compiled. But that question will have to wait for another day.
MAYFIELD
THE PROPERTY OF
THE RIGHT HONBLE LORD PENZANCE
SHOOTERS HILL, KENT
DEBENHAM, TEWSON & FARMER
AUCTIONEERS AND LAND AGENTS
80, CHEAPSIDE EC
SECOND EDITION
SHOOTERS HILL, KENT
About two miles from Eltham Station on the North Kent Loop Line, and a pleasant drive of about
eight miles from London on the main Dover Road; and within short driving distance of “The
Crays,” Erith on the River Thames, and other of the most interesting parts of the county.
The Particulars, Plans, Views and Conditions of Sale
Of the exceedingly attractive
RESIDENTIAL ESTATE
KNOWN AS
“MAYFIELD”
COMPRISING A PARTICULARLY WELL BUILT AND
Exquisitely Finished Family Mansion,
Forming a perfect specimen of the
Old English Style of Architecture
TOGETHER WITH
Stabling, Entrance Lodge, Picturesque Grounds, and Ornamental
Woodlands, in all
21A. 2R. 25P. OR 44A. 0R. 25P.
For Sale with Possession by Messrs.
DEBENHAM, TEWSON & FARMER
At the Mart, Tokenhouse Yard, near the Bank of England, in the City of London,
ON TUESDAY, JUNE 30, 1874,
At Two o’clock punctually (unless an acceptable offer be previously made).
By order of the Right Honourable Lord Penzance (who has no further need of a residence near London)
______________________
Particulars, with Plans and Views, may be had of Messrs. WILDE, BERGER, MOORE, & WILDE,
Solicitors, 21 College Hill, E.C.; and of Messrs. DEBENHAM, TEWSON & FARMER, Auctioneers and Land
Agents,
80 CHEAPSIDE, E.C.
___________________________________________________
N.B. Messrs. DEBENHAM, TEWSON & FARMER’S, Sales for the above date will include several
other properties; intending Purchasers and others who are interested therein are invited to refer to
The Times of Monday, June 29th, in which the “Order of Sale” will be published
Particulars
_____________
THE TRULY
Charming Residential Estate
DISTINGUISHED AS
“MAYFIELD”
Most pleasantly situate
ON THE SUMMIT OF SHOOTERS HILL,
Commanding a fine panoramic view of the lovely scenery for which this part of the country is so
celebrated, overlooking the Eltham Valley, the Elmstead Woods and Heights near Chiselhurst, and
extending to the Kent and Surrey ranges of hills.
IT COMPRISES
A particularly well built and exquisitely finished
FAMILY MANSION
Standing upon a soil of gravel and sand, built in the Old English style for the occupation of the
present owner, THE RIGHT HONOURABLE LORD PENZANCE
Every detail has been elaborately wrought out, and no expense spared to render the residence one
of the most perfect of its kind, replete with every comfort and convenience. It has South and West
aspects, and occupies a singularly picturesque spot in a Wood of Oak Trees and Fern; which places
it in a position of perfect rural seclusion. The Carriage Drive winds through the thickly timbered
grounds, which are protected by a pretty Thatched Rustic Lodge.
_____________________
THE MANSION
Contains the following accommodation:-
On the UPPER FLOOR — Five Servants’ Bedrooms, four having fire places, and a Housemaid’s
Closet; two large principal Bedchambers, one measuring 28ft. by 21ft., the walls of
one heavily panelled, and moulded and decorated yellow and white, and the other
similarly panelled, and decorated blue and white, the ceilings of both Rooms being
most beautifully moulded and ornamented. These rooms have deeply recessed
windows, fitted with lockers, forming window seats, and commanding delightful views
over a wide expanse of country; a Dressing Room, two Store Closets, and a hanging
Wardrobe. There is a Box Room in the roof, fitted with large hot and cold water
cisterns; a spacious Landing, tastefully finished, panelled and heavily moulded in
pitch pine with a dado, a handsome balustrade and handrail, with massive newels and
carved finials; a coil of hot water pipes. a w.c., &c.
On the FIRST FLOOR:– A large Landing from main Staircase (forming a gallery), with handsome
balustrade and handrail, massive newels and carved finials, all exquisitely finished
in pitch pine. There is a book recess on this Landing. Two principal Bedchambers,
measuring respectively 22ft. by 18ft. and 20ft. by 28ft., both having paneled and
heavily moulded walls, and ornamental ceilings, finished in pitch pine. There are
Dressing Rooms to each of these Bedchambers, large enough for Bedrooms, if
required; the whole are fitted with register stoves, with beautiful carved and moulded
pitch pine chimney pieces.
THE HANDSOME DRAWING ROOM OR LIBRARY
is of truly noble dimensions; the walls entirely paneled, heavily moulded, and fitted
in Brown Oak, with large and massive bookcases, and lockers forming window seats
to the two deep bay windows; a very elaborately worked caved Brown Oak chimney
piece, with stone hearth and inner mantel, and a richly paneled and elaborately
ornamented ceiling. It opens onto the Terraces through a pair of folding
doors. There is a private staircase winding to the Study below. It is fitted with
hot water pipes for warmth in winter. Gas is laid on in all the passages, which are
also furnished with a set of hydrants in connexion with a large reservoir, constructed
on high ground for the water supply of the premises, and as a security against fire.
There is also on this Floor a Housemaid’s Closet, with water laid on, and a w.c.
On the GROUND FLOOR – A glazed Outer Porch, leading to a lofty Hall, measuring about 26ft.
by 20ft., finished in pitched pine, and having a carved Oak mantel. The Grand
Staircase is entirely of pitch pine, with massive newels, moulded finials, and finely
turned balusters. the Hall and Landings are also fitted with hot water pipes.
A charming Morning Room
About 20ft. by 18ft beautifully finished in pitch pine paneling, a noble chimney
piece, two bay windows, and china closets; the ceiling ornamented in plaster.
A COMFORTABLY ARRANGED STUDY
About 20ft. by 16ft., the ceiling exquisitely moulded and embossed in colors; the
walls richly paneled and painted; a convenient range of cupboards, and a deed
closet; a massive mantel in pitch pine, and a kerbed stone hearth to fire place. The
private winding staircase previously mentioned ascends from this Room to the
Library above.
A capital Dining Room
About 20ft. by 18ft beautifully paneled in pitch pine, the ceiling richly embossed
and moulded, and the mantel of pitch pine. There are two deep bayed windows,
and china closet.
THE DOMESTIC OFFICES
Include – a linen room with store cupboards; a Store Room; a Butler’s Pantry
fitted with cupboards, hot and cold water laid on, and Store Room adjoining; a
China Closet; a Housekeeper’s Room; Lamp Room; a large, light and lofty Kitchen,
fitted with range, hot plate, dressers, &c.; a Scullery, with range, copper, and
dressers; Cook’s Pastry Room, Servants Hall, Dairy, Larder, Beer and Wine Cel-
lars, Knife House, Coal House, w.c., &c.
There is plentiful service of Water from a private reservoir (capable of holding 130,000 gallons),
which stands in the grounds at sufficient elevation to ensure a supply of water to any part of the
premises; and pipes laid for the purpose of irrigating the Gardens, for the supply of additional
Fountains and the Cascade. There is also a Dipping Well of excellent water.
The Drainage has been carefully attended to; and gas is laid on to the house and to
THE STABLING
Which is detached, and comprises accommodation for five Horses, Harness Room, and two Rooms
for Coachmen over; large Coach House, with two pairs of folding doors.
There is also a Wash House, with gas and water laid on, and three rooms over, suitable for bedrooms
for batchelors, or for extra men servants; the largest of these three Rooms was originally intended as
a Chemists Laboratory, and has gas and water laid on.
The Turret over has an expensive Dial Clock, which chimes the quarters and strikes the hours.
There is an excellent range of timber built and tiled Sheds for the storage of wood, &c., a Carpenters’
Shop, and a Cart Shed.
THE EXCEEDINGLY
PICTURESQUE AND ROMANTIC GROUNDS
Have been laid out with great artistic taste, and disposed in Lawn terraces, commanding
Panoramic Views of almost unrivalled beauty.
THE WIDE SPREADING LAWNS
Are ornamented with
Trees and Shrubs of most luxuriant growth.
THE WILD WOOD WALKS
Are enlivened by a great
PROFUSION OF FLOWERS, FERNS, AND GORSE
And afford here and there glimpses of the most charming scenery.
The whole (colored Green on Plan) occupies a most enviable site and comprises a total area of
21A. 2R. 25P.
(More or less).
And is held from Her Majesty’s Commissioners of Woods and Forests for a term of 99 years from
5th April 1862 at an annual Ground Rent of £150, and of £4 per cent. per annum upon such amount
as should be expended by Her Majesty’s said Commissioners in the redemption of tithe rent charges.
The portion (colored Pink on Plan) comprising 22a. 2r. 0p., is held for a term of 21 years from 24th
June, 1864, from the trustees of the late John Blades, esq., at a rent of £50 per annum, and the
Vendor’s interest in the lease will, if desired, be assigned to the Purchaser. (See Conditions.)
Lord Penzance has occupied 26 Acres of Grass Land which immediately adjoin the Woods. They
were hired of the neighbouring farmer, and no doubt could be so again, if desired.
The Estate is so readily accessible from the City and West End, and yet so truly in the Country, as
to render it a desirable purchase for a Nobleman or Gentleman requiring a House near London.
Possession on completion of the purchase.
All the valuable Fixtures will be included in the Sale; the Blinds, Cornices, gas Fittings, and a
few other items, of which an Inventory can be seen at the Auctioneers’ Offices, and will be produced
at the time of sale, are to be taken at a Valuation in the usual way.
The Purchaser may have the option, to be declared in writing, addressed to the Auctioneers, within 10
days of the Sale, of purchasing, as a Valuation, all the very appropriate Furniture and Effects (except
some few items, which the vendor will remove, and of which a list will be furnished. Such valuation
to be made in the usual manner, by two referees, to be nominated by the respective parties or by
their umpire). Should the Purchaser not exercise such option, the Vendor reserves the right to hold
a Sale by Auction on the Premises before the completion of the purchase.


